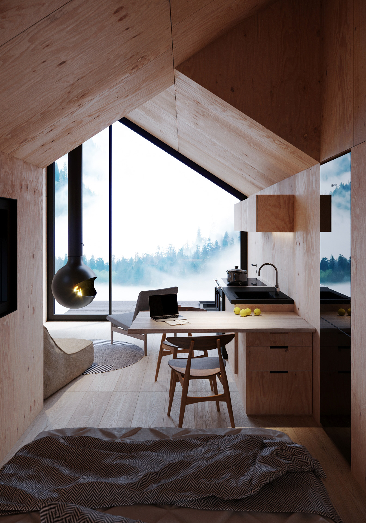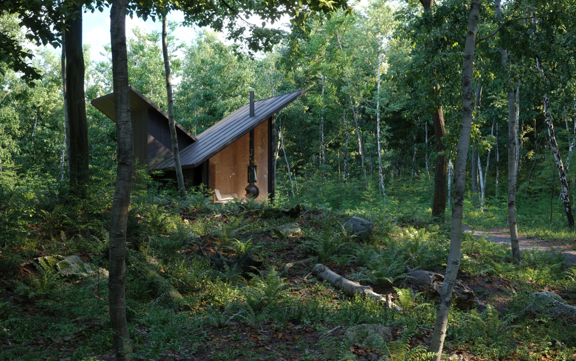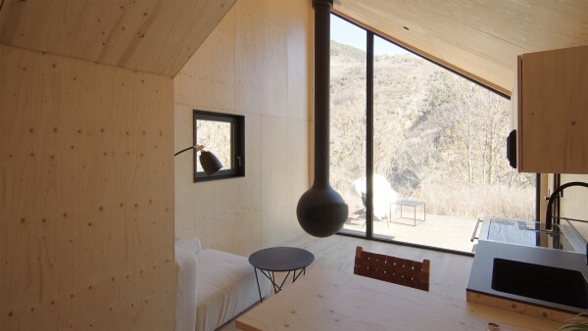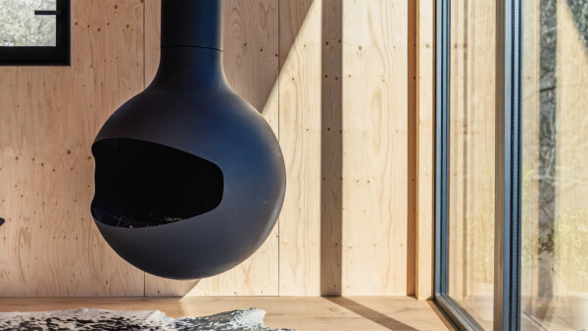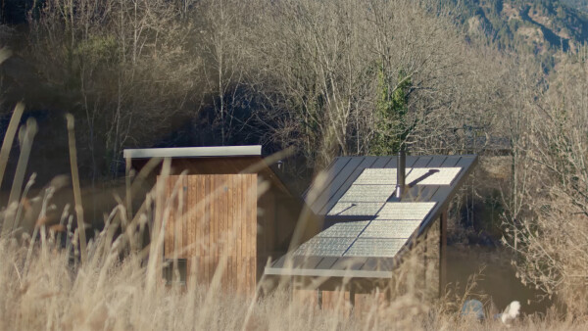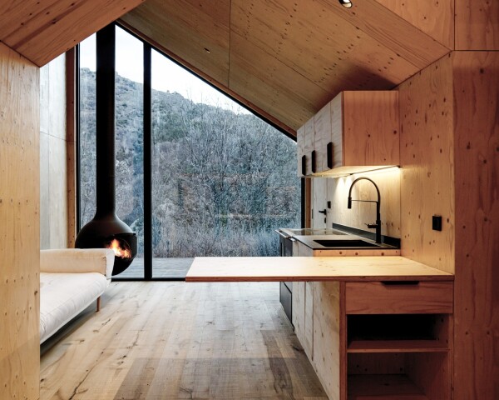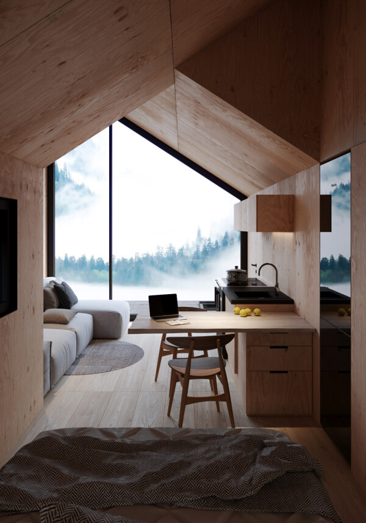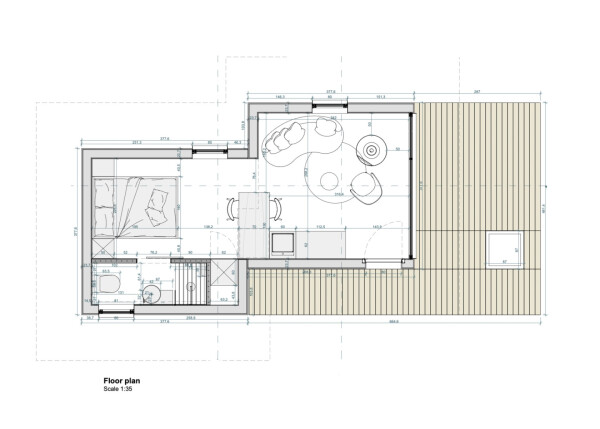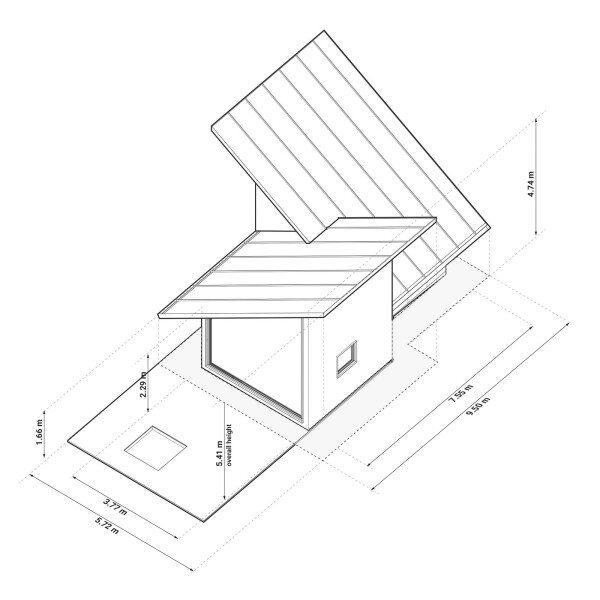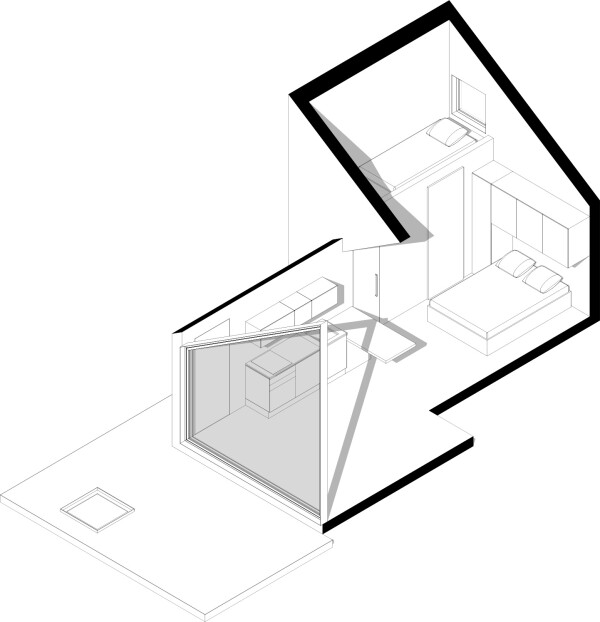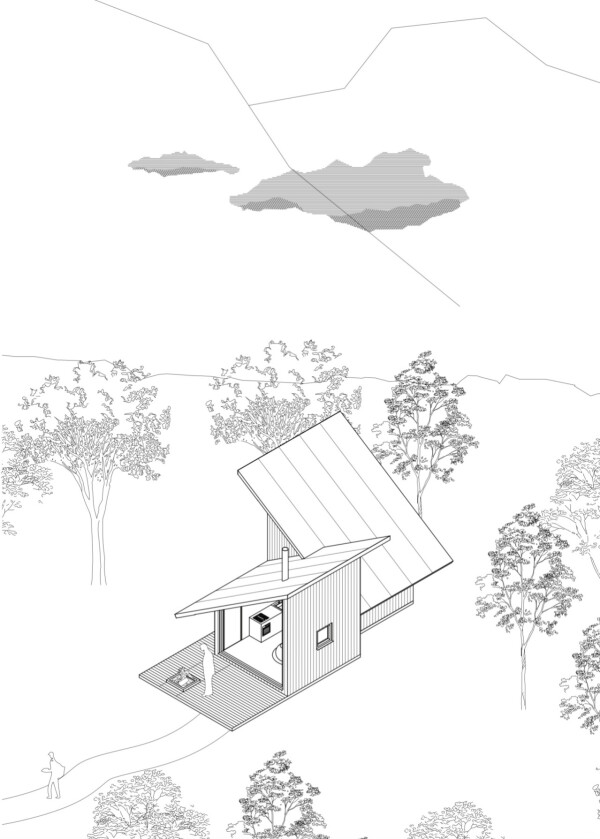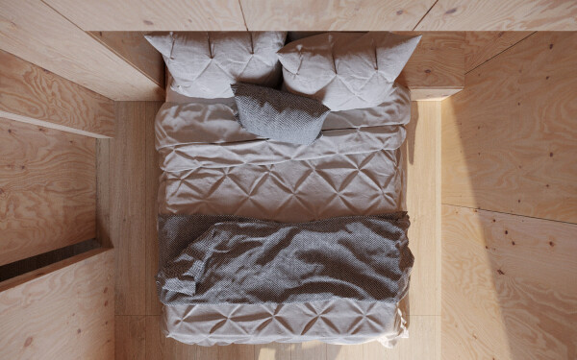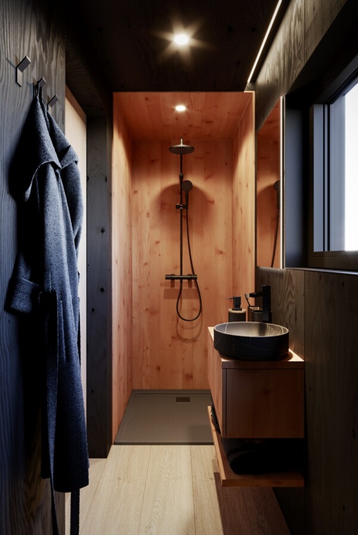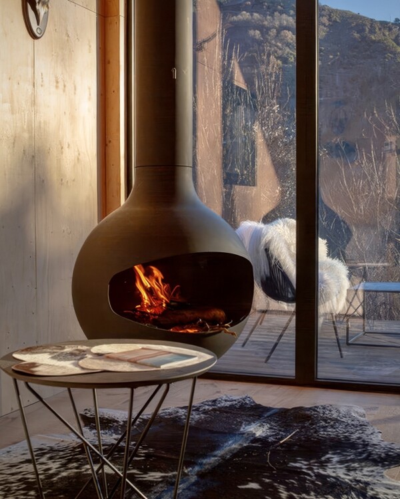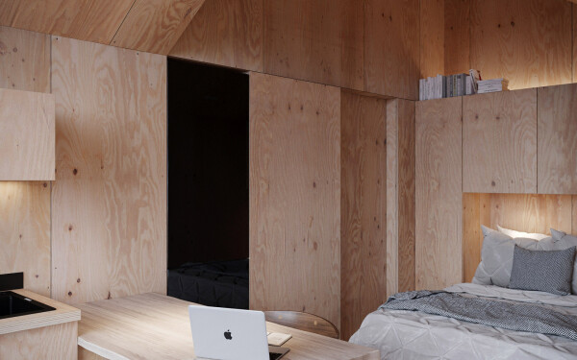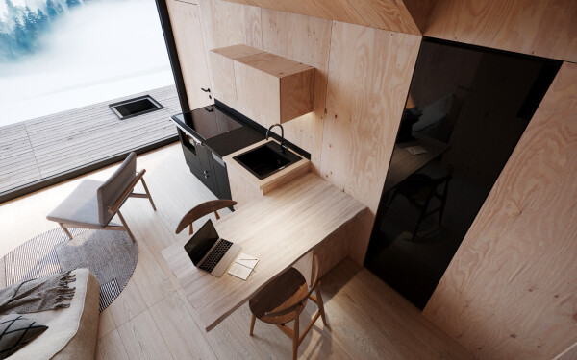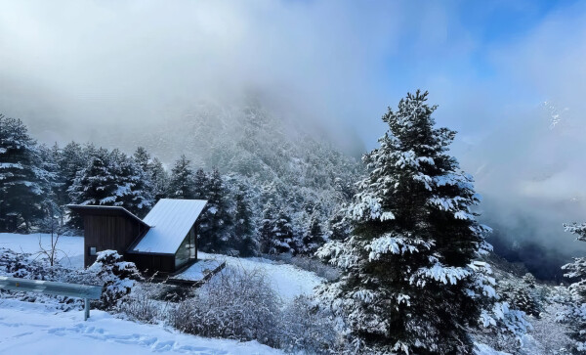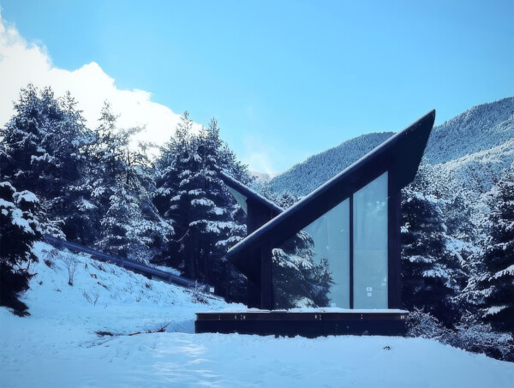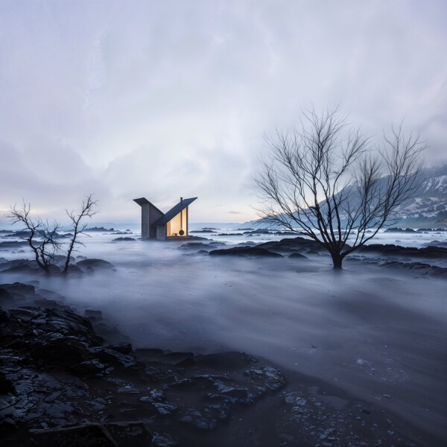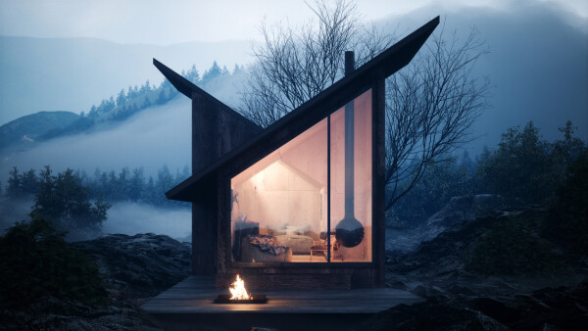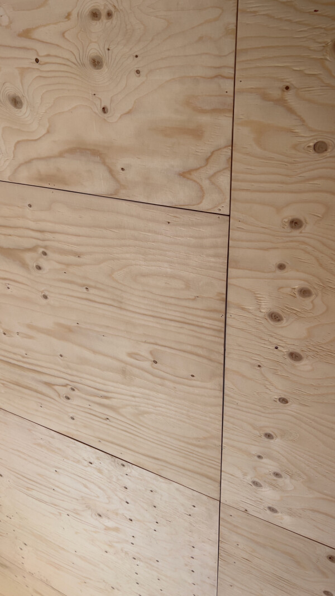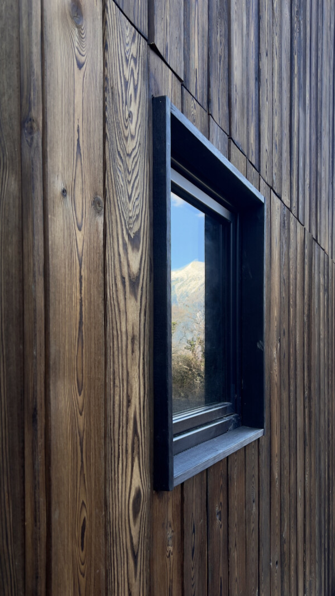Inspiration from Traditional Mountain Shelters
The design draws heavily on the rustic charm and simplicity of classic mountain cabins, featuring a pitched roof and extensive use of wood both inside and out.
While it pays homage to traditional styles, the Mountain Refuge incorporates contemporary design elements, such as large glass windows for panoramic views of the surrounding landscape, ensuring a light-filled and open interior space.
General dimensions
Floor plan size: 4.80 m x 7.55 m excluding the outdoor deck, the size of which may vary according to the client’s site
Gross size (including roof eaves): 6.90 m x 9.60 m x H5.60 m
Gross floor plan surface: 28.50 sqm
Gross volume: 100.60 cbm
On-grid version
The on-grid version of the Refuge comes with a sleeping loft above the bathroom space. In the off-grid version, this space is closed to host the necessary technical equipment.
Installation
The Mountain Refuge can serve multiple purposes, from a personal retreat or artist’s studio to a holiday rental or a remote home office.
The prefabricated nature of the modules means that they can be quickly assembled on-site, reducing construction time and potentially lowering costs compared to traditional building methods.
